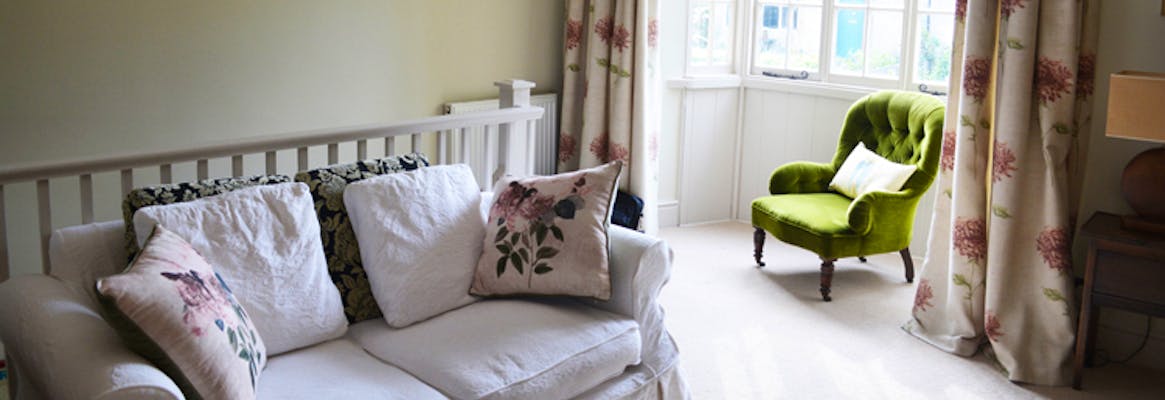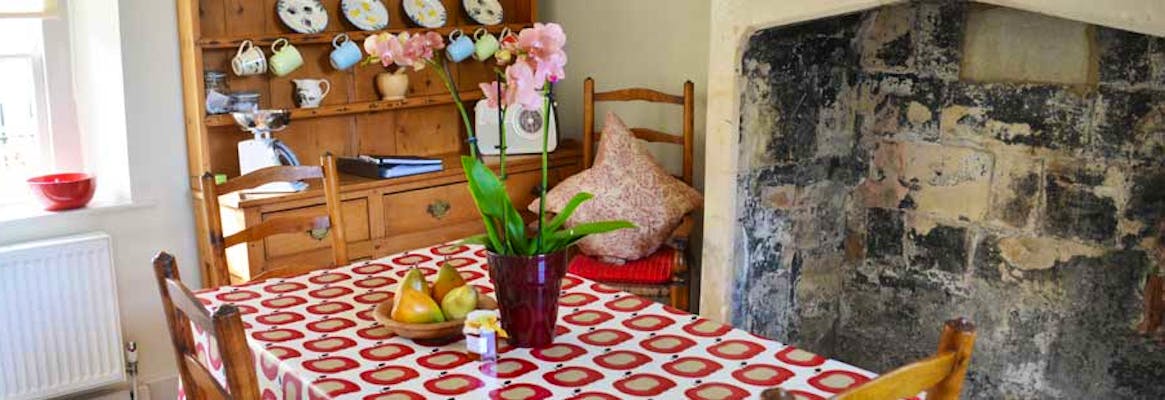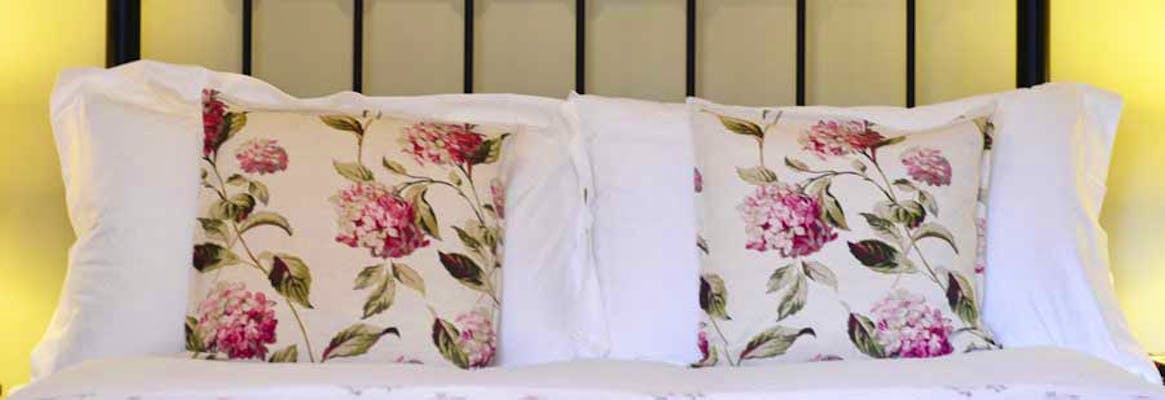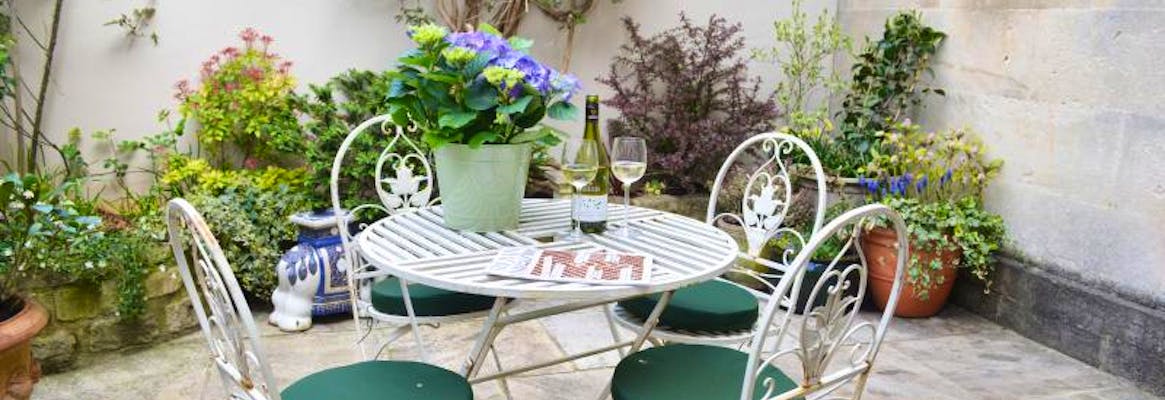This access statement does not contain personal opinions as to our suitability for those with access needs, but aims to accurately describe the facilities and services that we offer all our guests/visitors. It was last updated in September 2019.
Introduction
Wee Grange is a self-catering wing of Ye Grange, an historic family home in Bathampton, minutes from the centre of Bath - a UNESCO designated World Heritage Site. Wee Grange is perfect for a couple's getaway break and is available to book all year round.
On the edge of the city of Bath, famed for its Roman and Georgian legacy, Bathampton is the perfect base for walking, cycling, exploring the Kennet and Avon Canal, visiting Bath, and day trips to local National Trust properties. Almost 500 years of history makes Wee Grange part of one of the oldest properties in the village, fronting on to the historic High Street and with its own private courtyard garden.
Ye Grange, the former home of William Harbutt, inventor of plasticine, was completely refurbished in 2008/09 by the current owners, in the process creating Wee Grange, as a spacious one bedroomed annexe. The cottage has its kitchen and eat in dining on the ground floor, with sitting room, bedroom and en-suite bathroom on the first floor.
We have prepared this statement to help those with access needs decide whether we are able to offer you the services you require to help you enjoy our lovely village of Bathampton and the beautiful, historic city of Bath.
Transport
A –by Car
On –street parking outside the cottage is readily available and there is level access from the street to the front door of Wee Grange.
B – by Train & Taxi
Bath Spa Railway Station offers accessible step free access both to the ticket office and both platforms, via road ramps and the station car park. There are accessible ticket machines located at the station entrance by the ticket office, and disabled parking is available in the station car park. Accessible taxis are available and Wee Grange is a 10 -12 minute taxi ride from Bath Spa Station. There are two taxi companies to try:
V-Cars: 01225 464646. Available to pre-book only. They will meet you at the platform exits if requested.
Abbey Taxis: 01225 44 44 44.
C -by Bus
The nearest bus stop is a hundred yards or so away at the bottom of Down Lane. Many of Bath’s bus routes are now served by low floor buses- easily accessible for wheelchair users, including the No 12, which takes a short circular route between the centre of Bath and Bathampton.
The bus stop at the bottom of Down Lane has seating but no shelter. Buses run at approximately forty minute intervals during the days and on Saturdays, and the journey into the centre of Bath takes about 10 -15 minutes. There is no Sunday service from the village, but the route D1 continues to run on Sundays – with a bus stop at the top of the village on the A36 – Bath -Warminster Road. Timetables are available in the welcome folder.
D. Pedestrian Access
The village High Street immediately outside the cottage has no particular access problems, but does become very narrow in parts – especially towards the hump back bridge over the canal. It is passable by mobility scooter but pedestrians generally proceed in single file along this small stretch.
Shopping & Shopmobility
The nearest Shopmobility in Bath is at:
One Stop Shop
3-4 Manvers Street
Bath BA1 1JQ
Tel: 01225 481744; Email: shop_mobility@bathnes.gov.uk
Opening Hours:
Monday 8.30am - 5.00pm
Tuesday 8.30am - 5.00pm
Wednesday 9.30am - 5.00pm
Thursday 8.30am - 5.00pm
Friday 8.30am - 4.30pm
Saturday 9.00am - 4.30pm
Sunday Closed
Shopmobility is open to anyone with limited mobility, whether temporary or permanent and regardless of age or disability. The service can be used in and around the city centre for shopping, entertainment or business purposes. Shopmobility offers a choice of a manual or powered wheelchair or an electric scooter. Staff will be available to welcome you on your arrival and offer any assistance necessary. They will make a small charge towards running costs. Proof of identity will be required when hiring vehicles. They recommend that you book in advance to ensure a vehicle will be available and staff can meet you at various drop-off points if you make prior arrangements. Shopmobility also offer an escort service, if you prefer a companion on your trip, which is open to people with a sensory or mobility impairment, subject to the availability of their volunteers.
For our mobility impaired guests we can arrange for shopping to be delivered prior to your arrival. If you would like us to arrange this for you, please let us know your requirements when booking.
Key Collection, Welcome and Car Parking
The key is left concealed at the property and we send you details about this once your booking has been confirmed. We can usually arrange for guests to be personally met at the property for the first time if you would like to arrange this at the time of booking.
The street outside the cottage is well lit at night. If you think you may arrive after dusk, let us know and we will arrange for the courtyard garden and kitchen lights to be left on for your arrival.
Entrance to Property & Kitchen
• The front door is 92 cm / 3 ft wide.
• There is a small lip to the front door threshold.
• The flooring in the kitchen is original flagstones –and is uneven in parts.
• There are rugs and door mats at various locations over the flagstones, which can be removed in advance of arrival if guests prefer.
• The door of the oven drops down and the handle is 26cm/10ins above the floor. The hob is 92cm/3 ft above the floor.
• Worktop and sink are 92cm/3ft above the floor.
• Fridge freezer available, highest shelf in fridge 160cm/63 inches and lowest drawer in freezer 37cm/14.5ins.
• Glasses and crockery can be moved from wall cupboards to lower cupboards, if required, please request this when booking.
• There is a cordless kettle.
• The kitchen is evenly lit with halogen and under cupboard lighting over work surfaces.
• The kitchen table has legs on each corner and is 64cm/25ins from floor to lowest point of table (under space) and is 79cm/31inches high. There are 4 upright chairs with rush seating and seat cushions -3 are armless, with one carver chair.
• There is free space around the table.
Halls, Stairs, Landings, Passageways
• The hall, stairs and landings are well lit.
• The floor covering on the stairs, sitting room and bedroom floors is short pile carpet with occasional rugs.
• The staircase to the first floor has 12 steps. The stairs are 78cm/ 30.5inches wide, and of average steepness. There is a handrail on the righthand side as you ascend.
Sitting Room
• The stairs from the kitchen rise directly to the first floor sitting room.
• The sitting room has a sofa, and a low upholstered Victorian armchair. There is a Victorian writing desk and another upholstered upright dining chair, and small side tables.
• There is a widescreen digital television with remote control, subtitle facility, and a DVD player. Sky is provided. There is a music system with Ipod docking station.
• Lighting is natural daylight and at night overhead lighting as well as table lamps around the room. Two- way switches operate the main ceiling lights at the stair and bedroom ends of the sitting room.
• The flooring is short pile fitted carpet.
The sitting room leads directly to the bedroom – there are 2 steps immediately beyond the door to the bedroom, leading down into the bedroom – these are a minimum of 80cm/31.5inches wide. The access width into the bedroom narrows at the foot of these steps to 74cm/29 inches and there is then quite restricted access around the bed into the bedroom.
Bedroom and Sleeping Areas
• There is 1 bedroom with a 4 foot 6” wide double bed, on the first floor, with step free level access to the en-suite bathroom. There is access around both sides of the bed, but with restricted width.
• The sofa in the sitting room converts to a bed and may be used as such by a personal assistant/carer.
• The height of the bed from the top of the mattress to the floor is 61cm/2ft.
• Lighting is natural daylight and at night overhead lighting. There is a bedside table and lamp on each side of the bed.
• The bedroom offers average colour contrast between the floor, walls and doors, short pile carpet, and non-feather bedding.
Bathroom
The bathroom is on the first floor, as an en-suite to the bedroom. It has:
• Step free, level access from the bedroom.
• Door opening 78cm/30.5ins wide.
• Toilet 43cm/17inches high.
• Bath, 122cm / 4 ft long, 43cm/17 inches wide (both approx. internal dimensions), and 55cmm/21.5 inches tall (ie height to step over to enter bath).
• Thermostatically controlled shower at one end of bath, with glass tilting shower screen.
• heated towel rail.
• Wash basin 83cm/32.5 inches high.
• good lighting with overhead halogen lights.
• Natural stone flooring.
Garden
• We have a paved courtyard garden at the entrance to the property which can be accessed from the kitchen by the small threshold step.
• Wrought iron table & chairs with removable cushions are available in the courtyard garden.
• The garden area is approximately 21 feet long and 14 foot wide. It is stone paved with patio pots and a raised flower bed at the far end. Part of the patio area is covered by extra toughened glass – this covers a lightwell to the cellar of the main house.
Additional Information
• Assistance dogs are welcome.
• Mobile reception is good.
• Free Wi-Fi is available at the property.
• The nearest General Hospital with an A&E unit is the Royal United Hospital (RUH) situated in a suburb called Weston village on the western side of Bath about 4.5 miles from the cottage. There is a doctors’ and dentists’ surgery in Bathampton village. Further information about medical services is in the welcome folder.
Contact Information
Address: Ye Grange, High Street Bathampton, Bath BA2 6SY
Telephone: 01225445995
Email: annie.harman@btinternet.com
Website: www.holidayinbath.com
Grid Reference: Ordinance Survey Sheet 155, Grid ref: ST 77653 66361.




